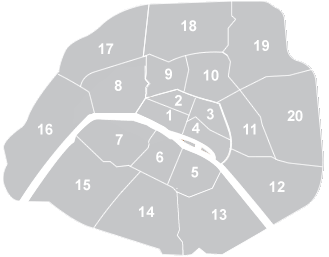Andrée Putman’s former penthouse and terrace
Behind the front of a fine, 17th-century building of Rue de Savoie, a charming residential street in the heart of Saint-Germain-des-Prés, is a late 19th-century, steel and glass structure that houses the 156 sq.m., modernist penthouse of internationally renowned interior designer Andrée Putman (1925-2013), accessed from the street level via a private elevator and comprising a 143 sq.m. loft above which a 134 sq.m. glass-roofed kitchen opens onto a fabulous, 102 sq.m., sunlit, landscaped terrace.
2nd (U.S. 3rd) floor
Andrée Putman’s apartment, a loft-type, industrial style space of approximately 130 sq.m. with ceiling supported by metal beams and a west-facing glass wall with steel structure giving onto the garden-court and comprising a sitting area (or 2nd bedroom) with skylight, a study area, a bedroom separated from the open space by a glass wall, a bathroom and a shower room.
Stairs leading to the top floor
3rd (U.S. 4th) floor
Magnificent, contemporary, glass-roofed, fully-fitted kitchen opening onto an astounding, 102.50 sq.m., west and south-facing, non overlooked and totally quiet landscaped terrace.
The communal parts of the building have also been designed by Andrée Putman and the private elevator leading to the penthouse from the street level, which presently stops on the 2nd floor, may easily be extended up to the terrace.
Cellar
3 619 048 € fees excluded
Montant estimé des dépenses annuelles d'énergie pour un usage standard : entre 3 730 € et 5 090 €
Prix moyens des énergies indexés au 01/01/2021 (abonnement compris)








