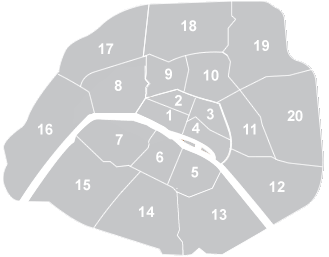In a private alley opposite Luxembourg gardens, a house with garden
In a vibrant neighbourhood but enjoying complete quiet, a delightful 19th-century house with a floor area of 270 sq.m. (2,906 sq.ft.) opening onto 107 sq.m. garden and 11 sq.m. terrace, sold with planning permission for 80 sq.m. extension and 2nd terrace.
Ground (U.S. 1st) floor with 3m. high ceilings :
Living room with picture window opening onto the garden
Library – music room with fireplace, onto the garden
Small study onto the garden
Large kitchen – dining room with 3 windows and a French window opening onto the garden
Laundry room
1st (U.S. 2nd) floor :
Landing with window onto the garden
2 bedrooms onto the garden
Bathroom
Artist’s studio with roof glass opening onto a terrace overlooking the garden (4.90 m. high ceilings)
2nd (U.S. 3rd) floor :
Landing with a high velux
Main bedroom with 2 windows onto the garden
Bathroom and shower with window
Basement :
Several cellars including one wine cellar
The planning permission would enable 2 extra bedrooms with bathrooms to be built.
2 parking spaces in the private alley








