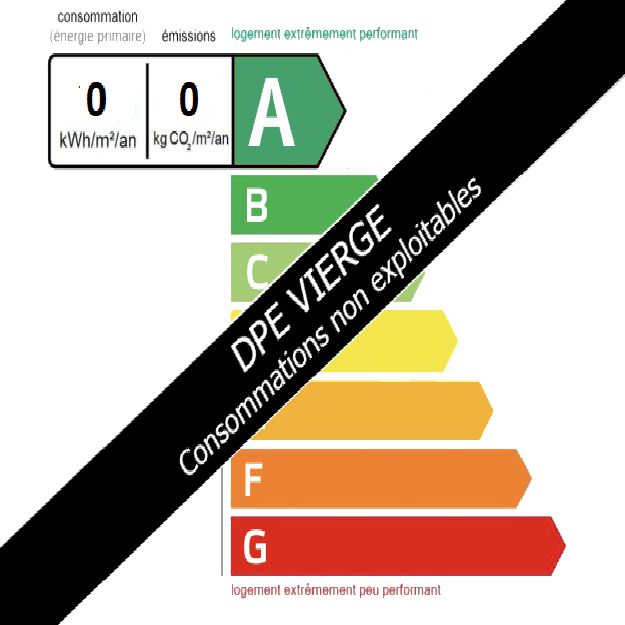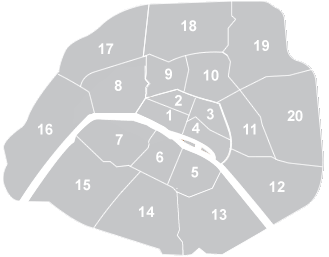A historic, early 18th-century mansion opening onto a garden
A detached, heritage mansion built in 1701 by architect Germain Boffrand, a pupil of the famed Jules Hardouin-Mansart with 4 floors and a basement, and a living area (excluding basement) of 950 sq.m. (10,226 sq.ft.).
It is accessed from the street through a wrought-iron gate and stands at the rear of a 350 sq.m. (3,767 sq.ft.) cobbled courtyard connected, through an outdoor stone stairway to the right of the building, to a 500 sq.m. (5,382 sq.ft.), French-style, non-overlooked, south-facing garden.
It has altogether 27 rooms, among which are a number of magnificent, light-flooded reception halls with floor-to-ceiling French windows and some rooms with original oak full-height wall panelling. Ceiling heights are impressive: 4.8m. (15.7ft.) on the ground floor, on average 4.5m. (14.8ft.) on the first and 3.1m. (10.17ft.) on the second.
This exceptional, well-preserved, historic property is suitable for commercial use. It offers a most prestigious setting for a company's headquarters or showrooms, a boutique hotel or a school, next to the science university of Jussieu and close to the river and the Île Saint-Louis.









