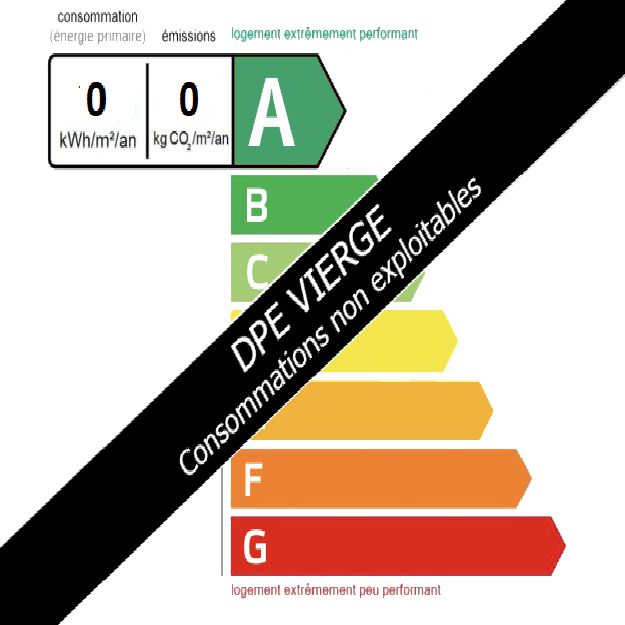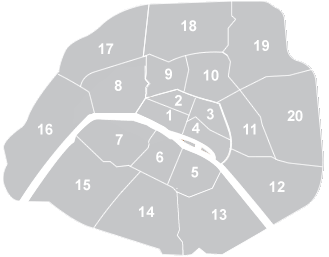A mixed-use building with terrace, in a quiet alley
75011
Paris
A 603 sq.-m. (6,490 sq.-ft.) industrial-style building, with the two lower floors housing an architect's studio and the two upper floors a duplex apartment opening onto a large terrace and offering quiet and a sunny, east-west exposure.
Ground (U.S. 1st) floor 167 sq.m. (1,797 sq.ft.)
Offices
1st (U.S. 2nd) floor 182 sq.m. (1,959 sq.ft.)
Offices
2nd (U.S. 3rd) floor 185 sq.m. (1,991 sq.ft.)
Living room
4 bedrooms
2 bathrooms
Study
Cinema room
3rd (U.S. 4th) floor 69 sq.m. (743 sq.ft.)
Sitting room opening onto a 122 sq.-m. (1,313 sq.-ft.) terrace
Dining room
Kitchen
Parking spaces for rent in the alley
Archive
No proceedings pending.

Les informations sur les risques auxquels ce bien est exposé sont disponibles sur le site Géorisques
: www.georisques.gouv.fr








